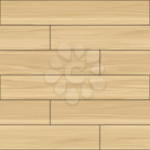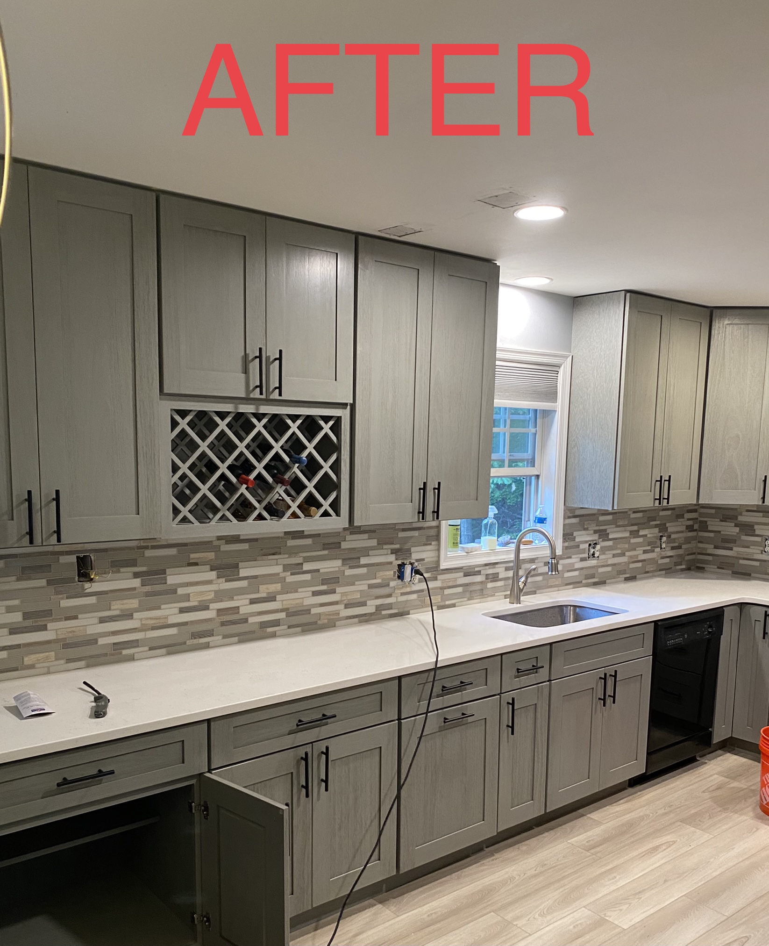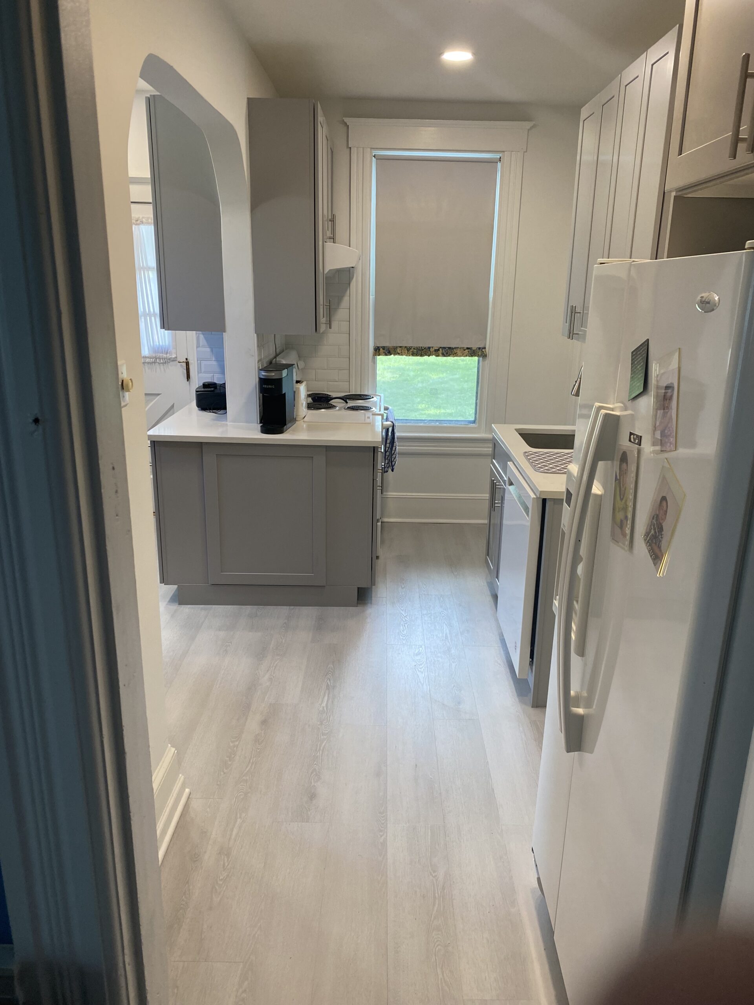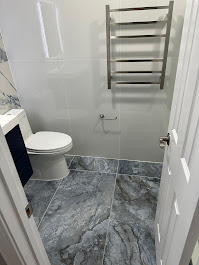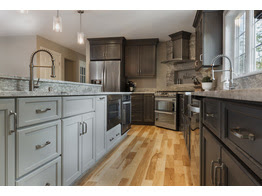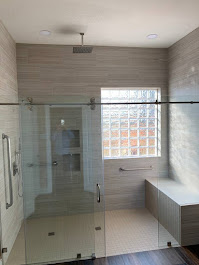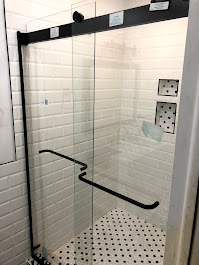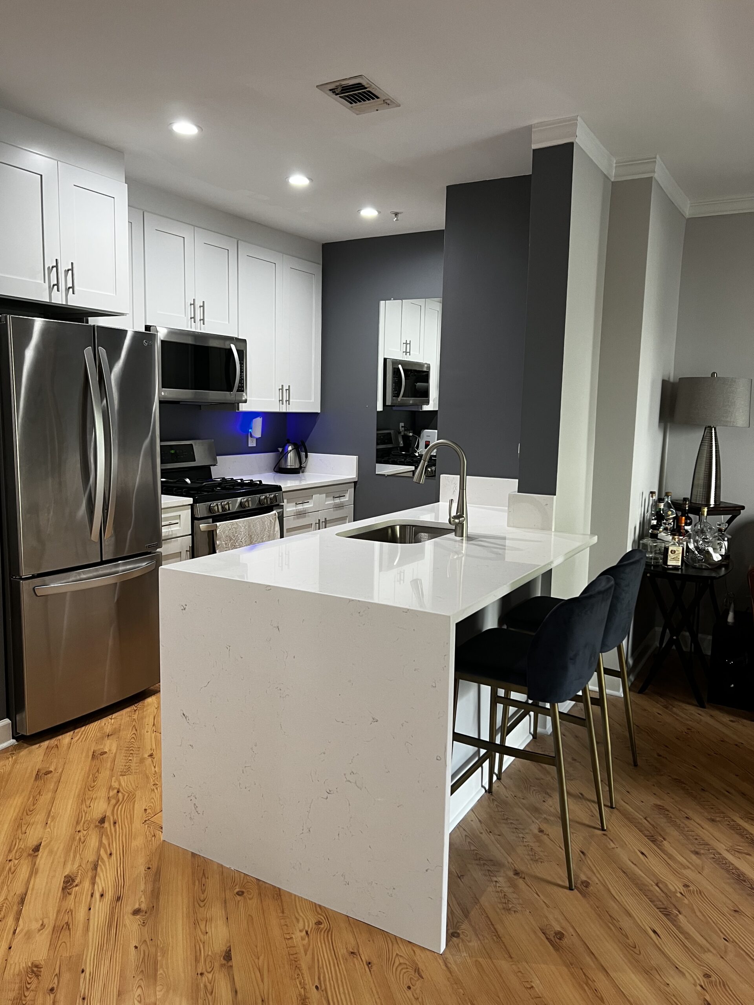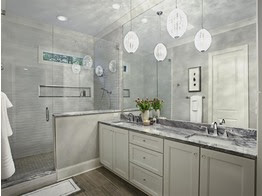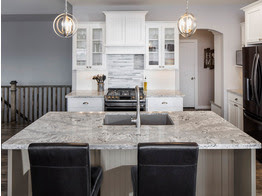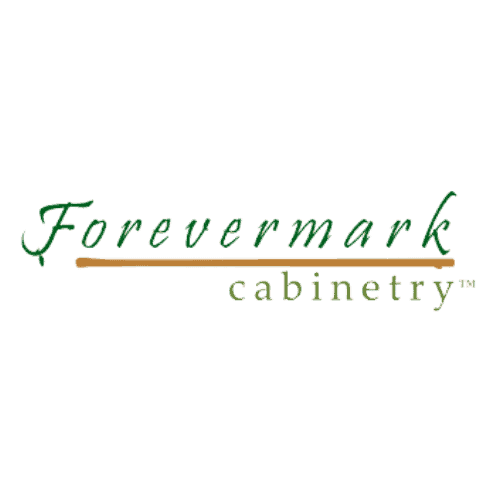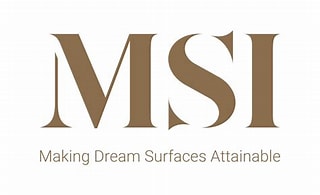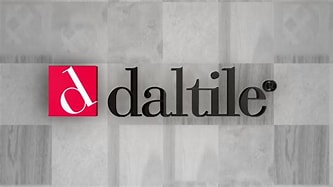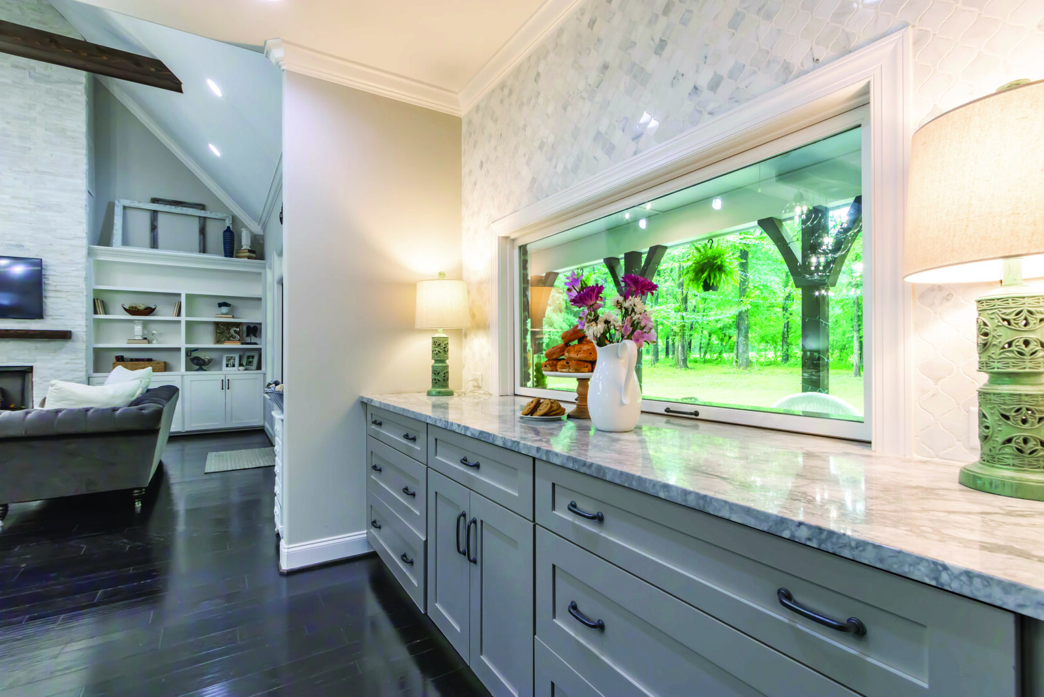
BEST KITCHEN & BATH REMODELING
HTown Kitchen & Bath has been bringing quality all over the US for over two decades. We provide personalized remodeling projects including; full or partial renovations, tile, carpet, or hardwood flooring, kitchen, and bathroom with innovative space saving cabinetry designs. We bring a committed team of craftsmen, managers, and subcontractors who work with our clients in designing and achieving anything related to their residential, investment or commercial projects.
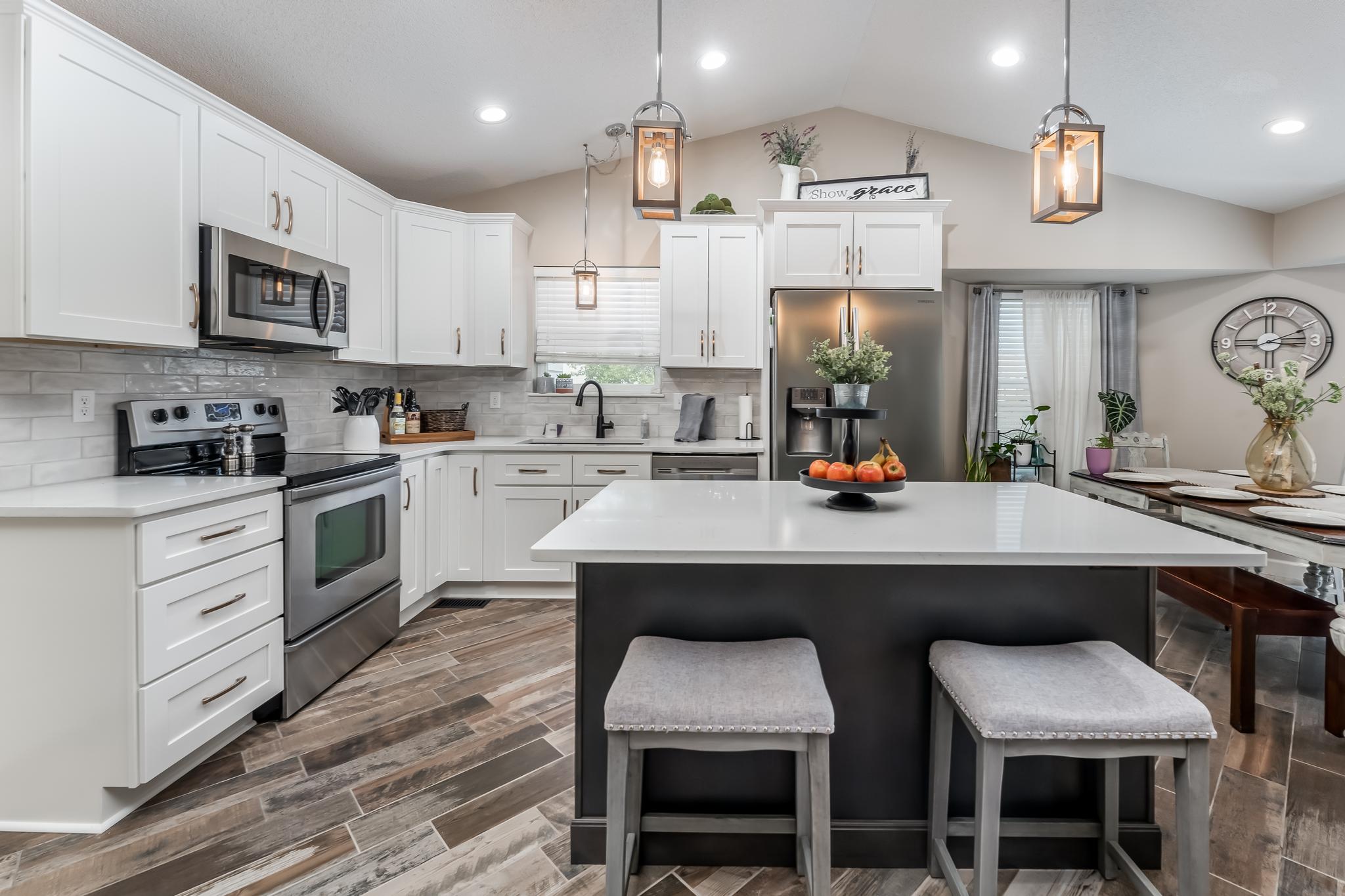
BEST KITCHEN & BATH REMODELING
HTown Kitchen & Bath has been bringing quality all over the US for over two decades. We provide personalized remodeling projects including; full or partial renovations, tile, carpet, or hardwood flooring, kitchen, and bathroom with innovative space saving cabinetry designs. We bring a committed team of craftsmen, managers, and subcontractors who work with our clients in designing and achieving anything related to their residential, investment or commercial projects.
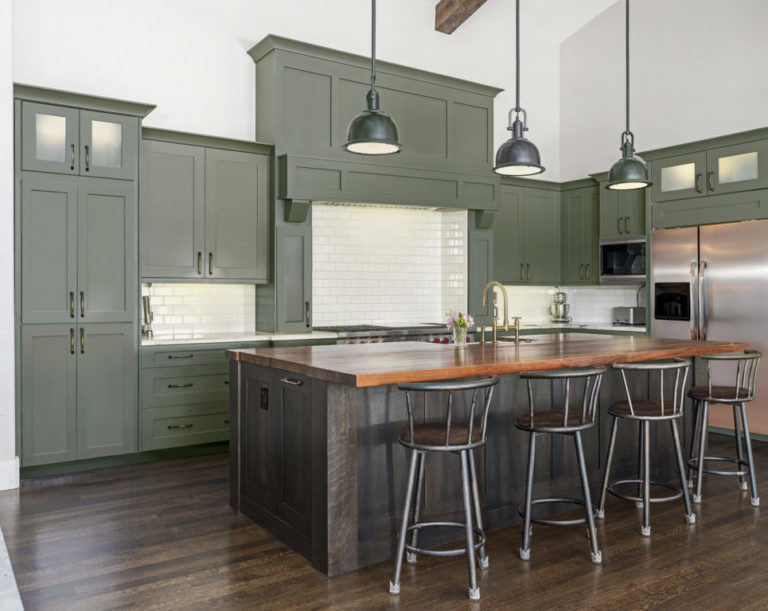
BEST KITCHEN & BATH REMODELING
HTown Kitchen & Bath has been bringing quality all over the US for over two decades. We provide personalized remodeling projects including; full or partial renovations, tile, carpet, or hardwood flooring, kitchen, and bathroom with innovative space saving cabinetry designs. We bring a committed team of craftsmen, managers, and subcontractors who work with our clients in designing and achieving anything related to their residential, investment or commercial projects..



